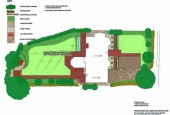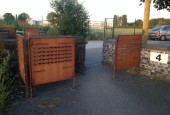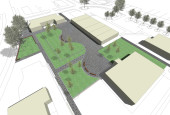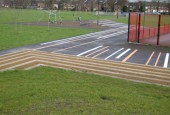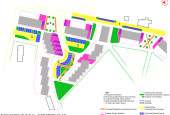BEWSEY AND DALLAM HUB

A new community hub for Warrington Borough Council, with community education facilites, a therapy pool and community cafe. A distinctive architectural design by Walker Simpson Architects is offset by a forecourt and planting scheme with a wetland garden and pollarded willows to relate to the local warterside context. The site contained some difficult issues including […]
More







